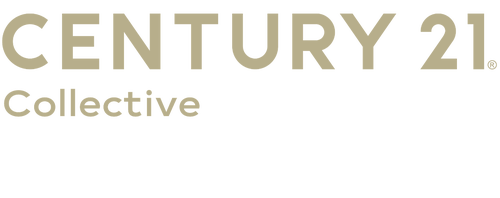


Listing Courtesy of:  Hive MLS / Century 21 Collective / Danielle Stewart
Hive MLS / Century 21 Collective / Danielle Stewart
 Hive MLS / Century 21 Collective / Danielle Stewart
Hive MLS / Century 21 Collective / Danielle Stewart 518 Edgewood Circle Whiteville, NC 28472
Active (63 Days)
$430,000 (USD)
MLS #:
100526462
100526462
Taxes
$5,680(2024)
$5,680(2024)
Lot Size
1.45 acres
1.45 acres
Type
Single-Family Home
Single-Family Home
Year Built
1967
1967
County
Columbus County
Columbus County
Listed By
Danielle Stewart, Century 21 Collective
Source
Hive MLS
Last checked Oct 24 2025 at 4:14 AM GMT+0000
Hive MLS
Last checked Oct 24 2025 at 4:14 AM GMT+0000
Bathroom Details
- Full Bathrooms: 4
- Half Bathroom: 1
Interior Features
- Dishwasher
- Dryer
- Refrigerator
- Washer
- Blinds/Shades
- Ceiling Fan(s)
- Attic : None
- Walk-In Shower
- Bookcases
- Electric Oven
- Built-In Microwave
- Entrance Foyer
- Master Downstairs
- Wood Burning Stove
Subdivision
- Mckenzie Woods
Property Features
- Paved
- Public (City/Cty/St)
Heating and Cooling
- Heat Pump
- Fireplace(s)
Flooring
- Carpet
- Tile
- Wood
Exterior Features
- Brick
- Roof: Architectural Shingle
Utility Information
- Sewer: Water Available, Sewer Available
- Energy: Active Solar
Garage
- Attached Garage : 0
- Detached Garage : 0
Parking
- Detached Carport : 0
- Driveway : 0
- Rv Parking: 0
- Attached Carport : 2
Living Area
- 6,431 sqft
Location
Listing Price History
Date
Event
Price
% Change
$ (+/-)
Sep 26, 2025
Price Changed
$430,000
-2%
-9,000
Aug 21, 2025
Original Price
$439,000
-
-
Estimated Monthly Mortgage Payment
*Based on Fixed Interest Rate withe a 30 year term, principal and interest only
Listing price
Down payment
%
Interest rate
%Mortgage calculator estimates are provided by C21 Triangle Group and are intended for information use only. Your payments may be higher or lower and all loans are subject to credit approval.
Disclaimer: © 2025 NCRMLS. All rights reserved. HIVE MLS, (NCRMLS), provides content displayed here (“provided content”) on an “as is” basis and makes no representations or warranties regarding the provided content, including, but not limited to those of non-infringement, timeliness, accuracy, or completeness. Individuals and companies using information presented are responsible for verification and validation of information they utilize and present to their customers and clients. Hive MLS will not be liable for any damage or loss resulting from use of the provided content or the products available through Portals, IDX, VOW, and/or Syndication. Recipients of this information shall not resell, redistribute, reproduce, modify, or otherwise copy any portion thereof without the expressed written consent of Hive MLS. Data last updated 10/23/25 21:14



Description